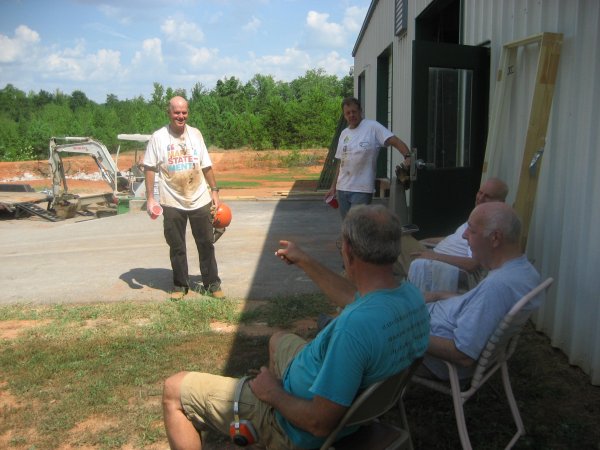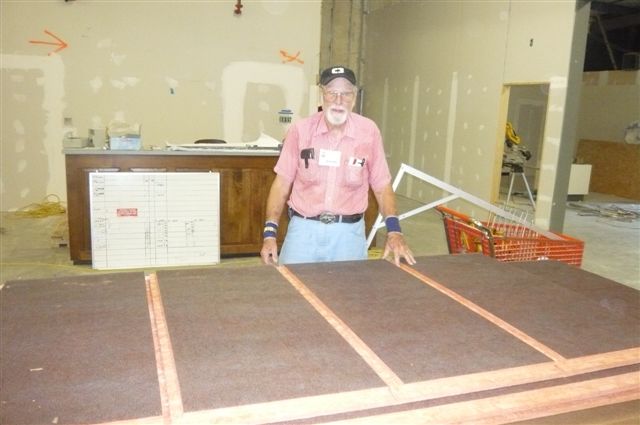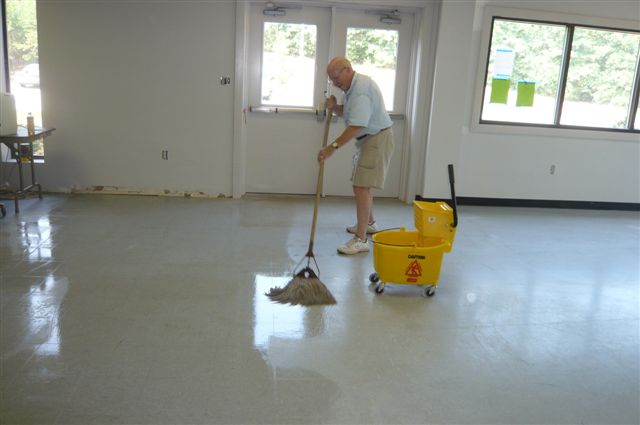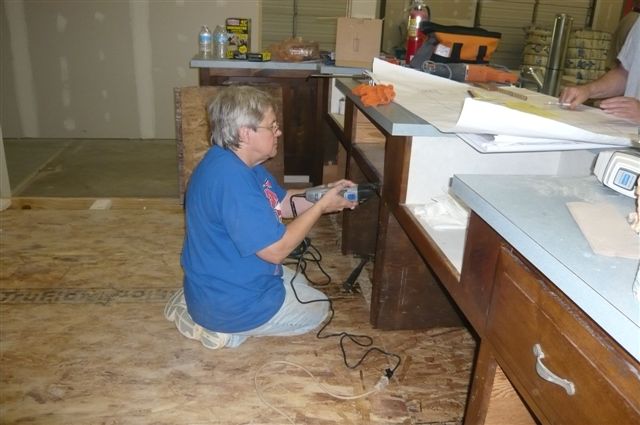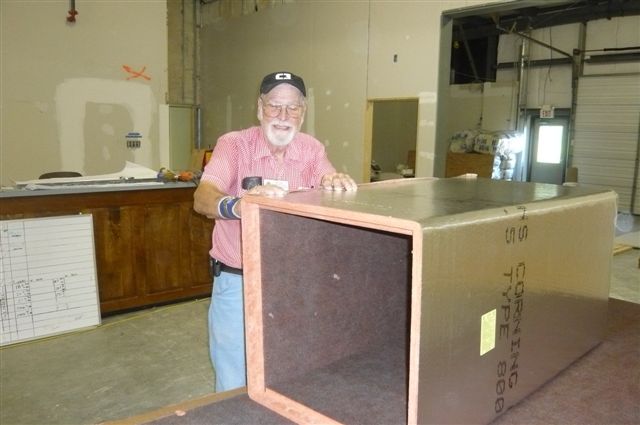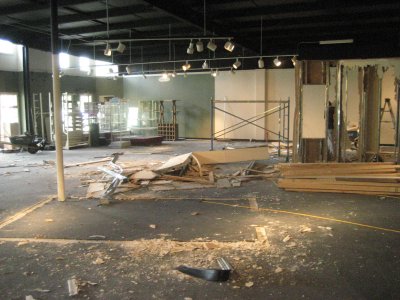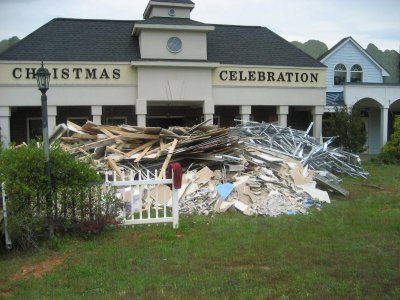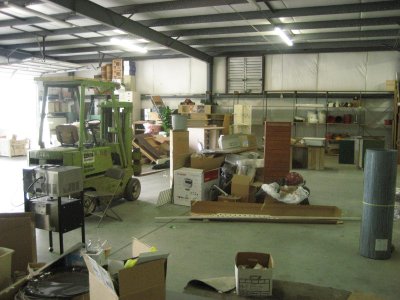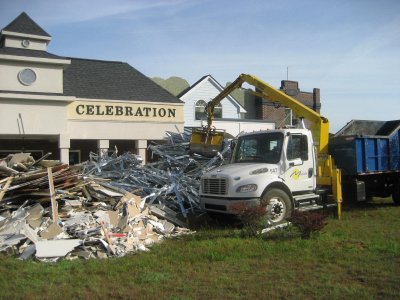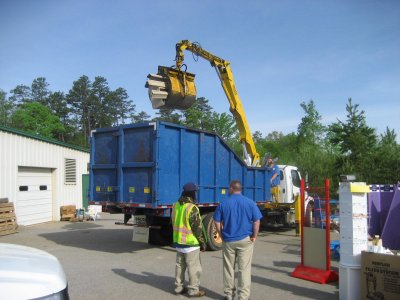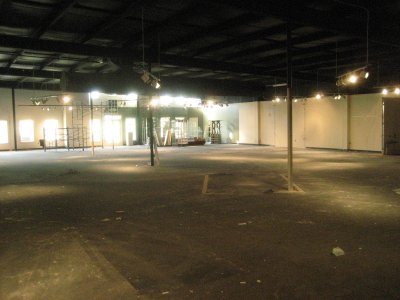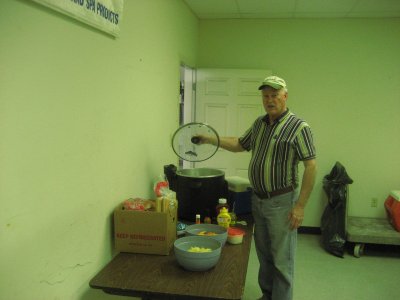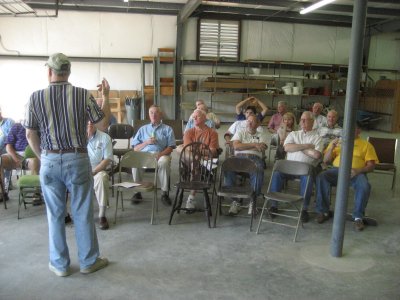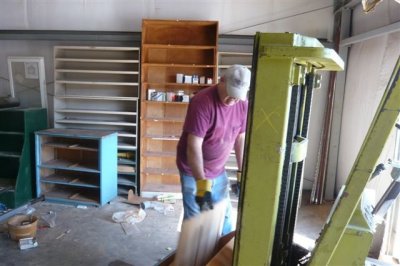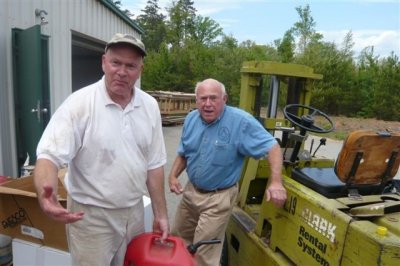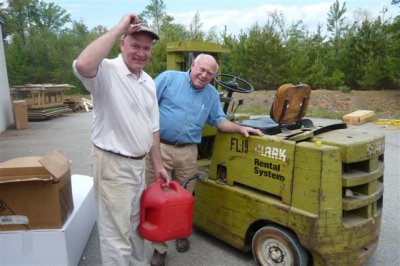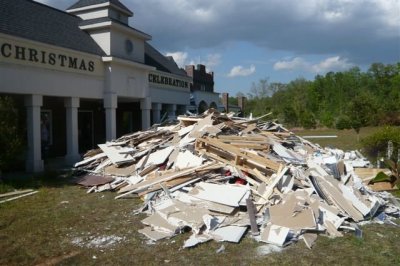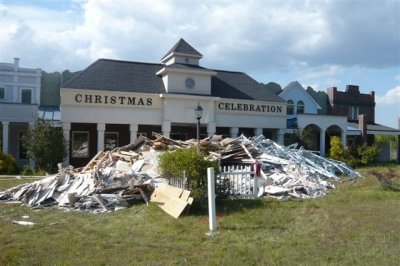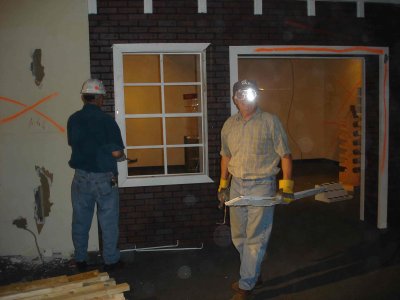|
New Education Center
|
Wednesday, April 15,
2010 - Day One in the building:
|
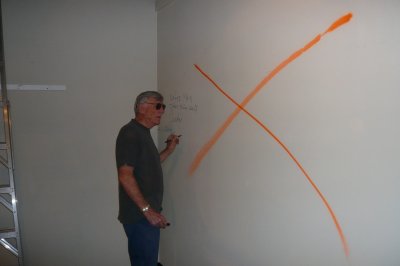
Karl Kelly adding graffiti |
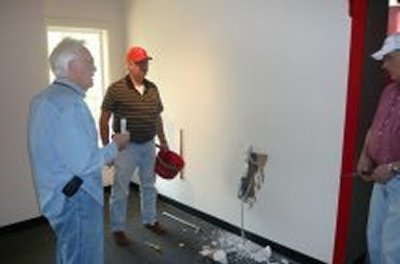
Russ Clarke and Dave Hancock |
|
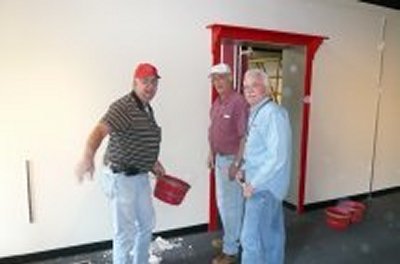
Dave Hancock, Bob Rayle, and Russ Clarke |
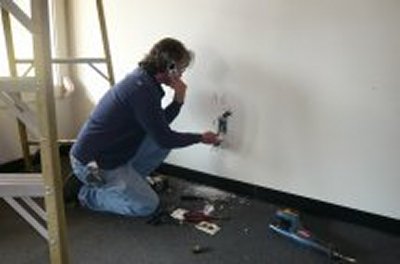
Richard Reece |
|
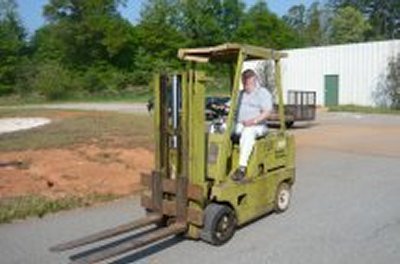
Darryl Roberson ready for some heavy moving |
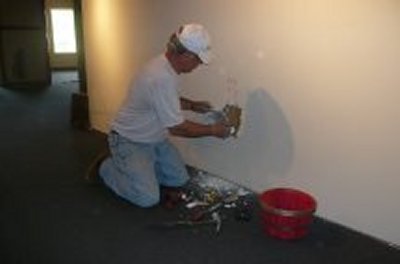
Bob Rayle |
|
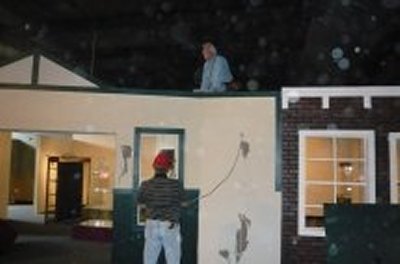
Dave Hancock and Russ Clarke |
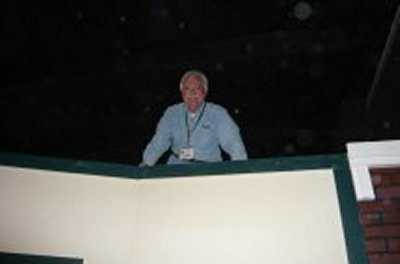
Russ Clarke |
|
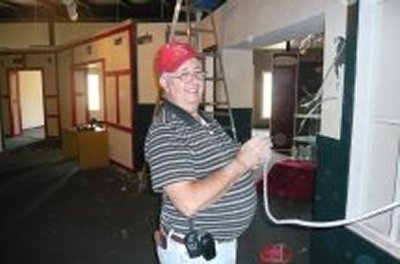
Dave Hancock |
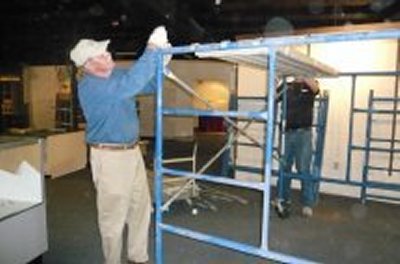
Mystery Guest |
|
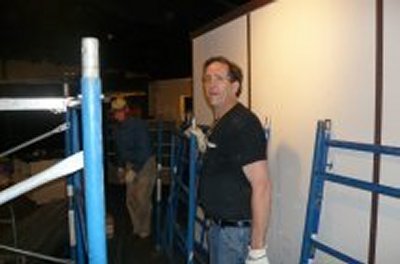
Tom Shearer |
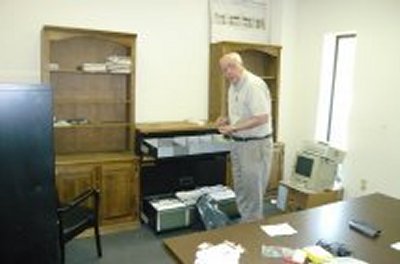
John Roberts cleaning out |
|
Wednesday, March 3,
2010 -
This morning, Aubrey, Jim and I met with Mayor Don Godbey, of Mauldin.
It was a cordial meeting, attended as well by the City Administrator, Trey
Eubanks. Trey is from York and knows John Leake and family. They both
pledged to do what ever necessary to make us happy in Mauldin.
Next we met with Peter Nomikos, Building and Zoning Director. He walked us
through the permit, inspection and occupancy regulations.
If we sprinkle, the contractor presents a set of plans to his department for
the Fire Marshall to approve and then he gets his permit. If we do any
rewiring on the premises, a permit by a licensed electrician is required and
the work inspected. If we build any walls with outlets, they have to be
inspected, etc. We can do the work, but the electrical contractor must check
or oversee our work for it to be legal. Same goes for HVAC and the little
building in which we put the dust collector. Foundations need to be
inspected for the structure and a full set of plans for the addition.
This afternoon, Linda Rakey and I spent time with Ron Scheetz and Travis
Babb of Scheetz, Hogan, Freeman and Phillips. They will present us a quote
that will cover our needs for both facilities and the transition from
un-sprinkled to sprinkled. We agreed to put a replacement value on the main
building of $1,000,000.
Talked to Sonny Graves, our attorney, and he expects the final contract
tomorrow, after which he will overnight to our benefactor for his signature.
Many changes have been made and he got the owner to agree to all but one
which Sonny thought was OK. He's also going to get them to sign a paper
allowing us in the building perhaps as early as Friday.
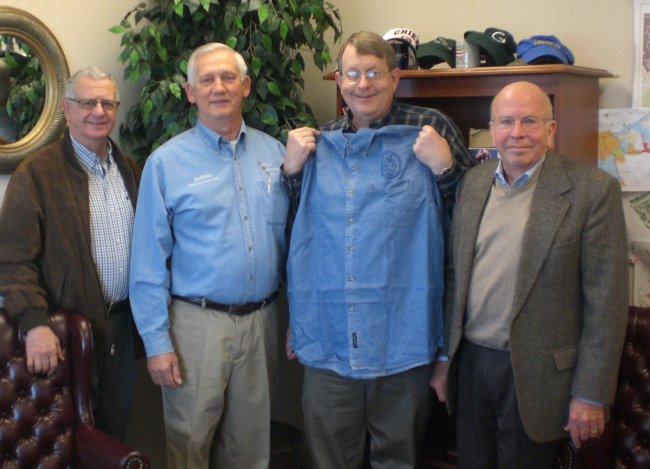
Aubrey Rogers, Jim Kilton, Mauldin Mayor Don Godbey,
and Wayne Comstock
|
|
Guild announces new
Education Center, in Mauldin. The address is 209 Holly Ridge Drive. Here
are the first pictures:
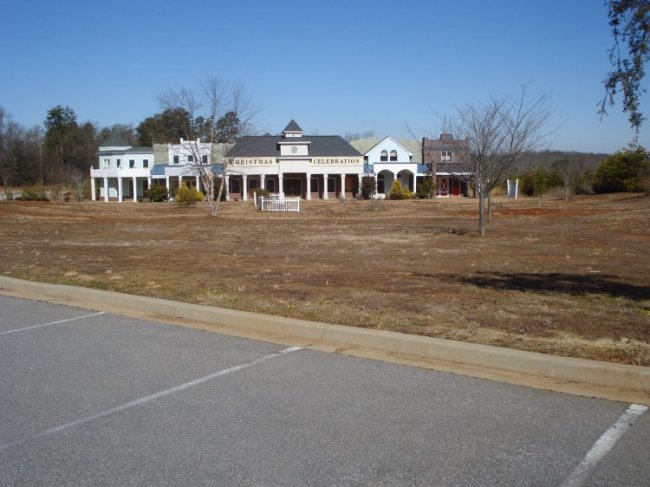
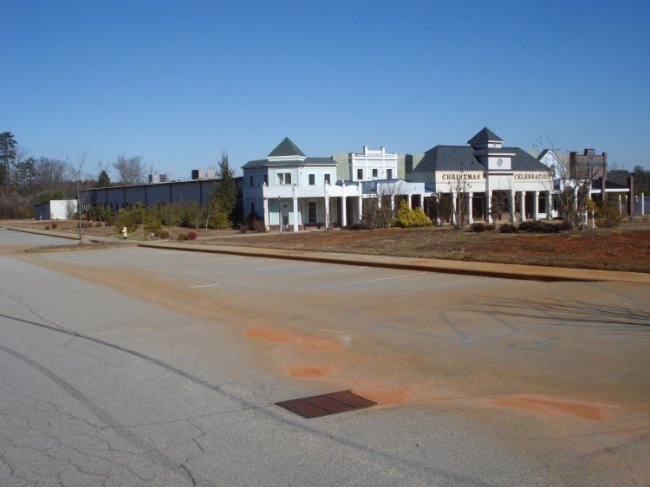
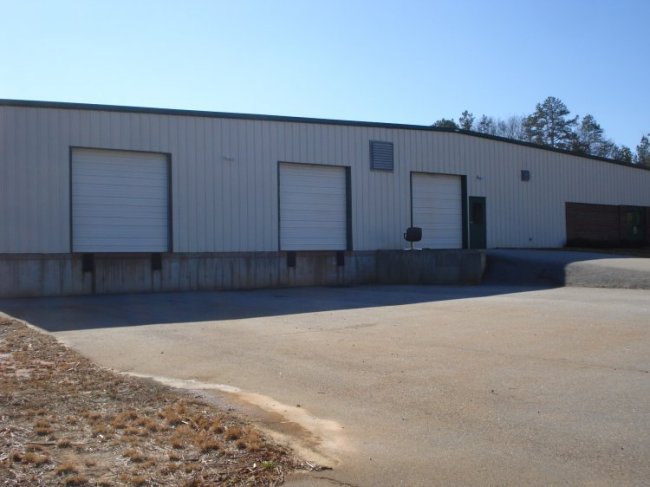
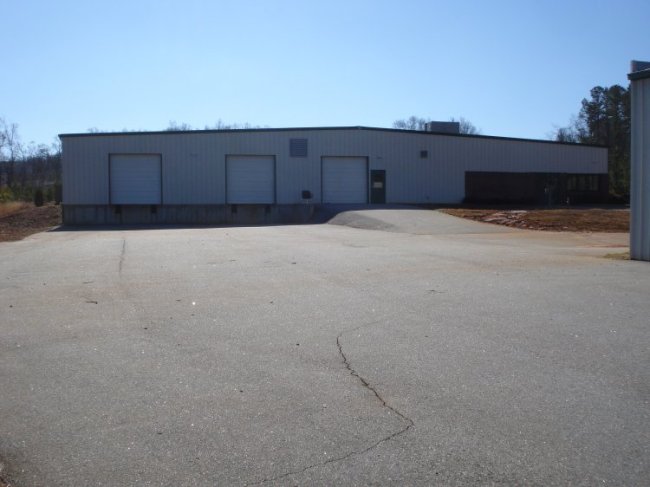
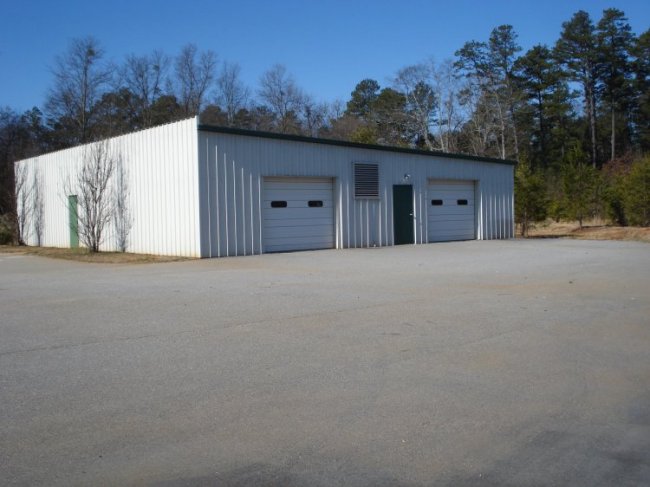
|
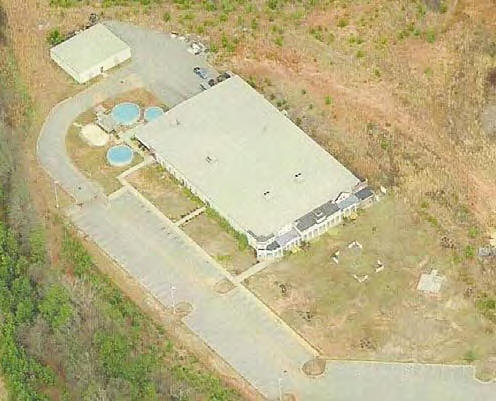
New Education Center is now a realityOn February 15th, 2010, the Board of Directors was presented with a proposal of a gift of a
building and land in which to install a new Education Center. The Board accepted
the gift unanimously.The property is located at 209 Holly Ridge Court
in Mauldin off West Butler Road or Mauldin Road. It was the home of a retail
store selling Christmas decorations and an above-ground swimming pool business.
The main building is a metal 24,000 square feet
structure roughly 10 years old. It is essentially divided into two 12,000 square
foot areas serving the two businesses. The Guild will initially occupy the back
half and develop it into shop, assembly and training facilities. What is
expected to be the machine room, hand tool room and main assembly area is
presently not heated or cooled. Capital funding will be
necessary to pay for HVAC in those areas.It appears there is ample power to serve our
needs now and in the future. Heat is natural gas on roof-top units.In the rear of the building there are two
submerged loading docks and one drive-through door to accommodate receiving
materials and equipment.In the rear of the building is a 3000 square foot
metal building used for storage in the past. It has potential for lumber storage
as well as a finishing area including a spray booth.There is ample lighted parking and all
handicapped codes are included in the facility. Bathrooms are large to handle
large volumes of people.The very front retail space of the building
consists of 12,000 open square feet that is heated and cooled. Plans now are for
this area to be developed in perhaps the third of fourth phase of development.
It has the potential for a meeting space for not only our Guild but other groups
looking for assembly space for rent. Now the work starts. There are loads of
relatively useless items in the building that need to be removed, auctioned or
sold. Work plans and logistical removal will be one of the first items the Guild
will tackle.When asked to help, get involved in this great
adventure.
|










